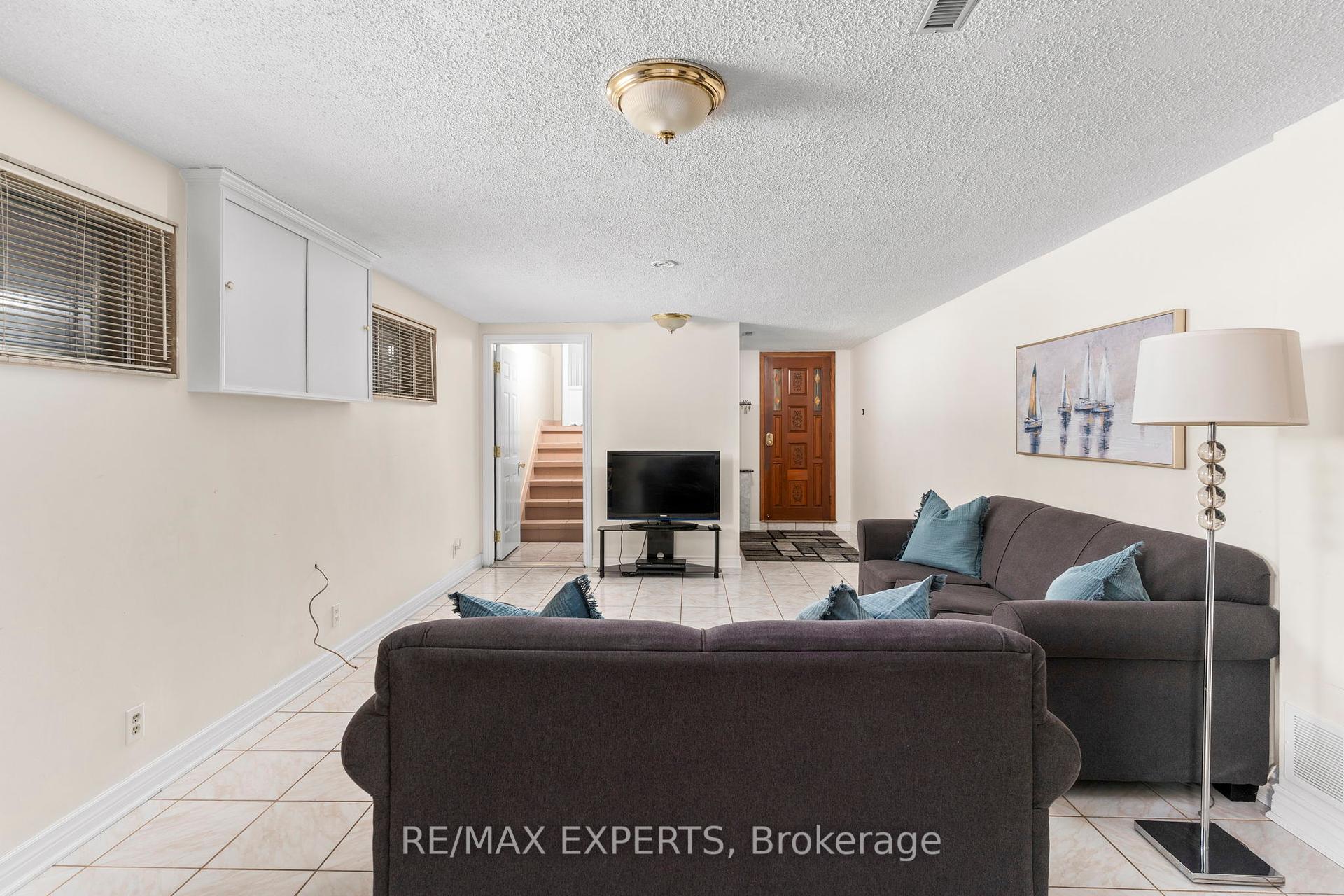Hi! This plugin doesn't seem to work correctly on your browser/platform.
Price
$929,900
Taxes:
$3,605.05
Occupancy by:
Partial
Address:
40 Benrubin Driv , Toronto, M9L 2H4, Toronto
Directions/Cross Streets:
Islington/Duncanwoods
Rooms:
6
Rooms +:
3
Bedrooms:
3
Bedrooms +:
1
Washrooms:
2
Family Room:
T
Basement:
Finished wit
Level/Floor
Room
Length(ft)
Width(ft)
Descriptions
Room
1 :
Main
Kitchen
16.14
12.56
Ceramic Floor, Window, Ceramic Backsplash
Room
2 :
Main
Breakfast
16.14
12.56
Ceramic Floor, Window
Room
3 :
Main
Family Ro
23.88
14.76
Hardwood Floor, Large Window, Combined w/Dining
Room
4 :
Main
Dining Ro
23.88
14.76
Hardwood Floor, Combined w/Family
Room
5 :
Main
Primary B
13.12
11.35
Hardwood Floor, Large Closet, Window
Room
6 :
Main
Bedroom 2
12.56
9.18
Hardwood Floor, Window, Closet
Room
7 :
Main
Bedroom 3
9.87
9.22
Hardwood Floor, Window, Closet
Room
8 :
Basement
Recreatio
27.62
12.89
Ceramic Floor, Gas Fireplace, 3 Pc Bath
Room
9 :
Basement
Kitchen
14.60
13.28
Ceramic Backsplash, W/O To Yard, Combined w/Laundry
Room
10 :
Basement
Bedroom
12.92
9.32
Ceramic Floor, Closet, Above Grade Window
No. of Pieces
Level
Washroom
1 :
4
Main
Washroom
2 :
3
Basement
Washroom
3 :
0
Washroom
4 :
0
Washroom
5 :
0
Property Type:
Semi-Detached
Style:
Bungalow-Raised
Exterior:
Brick
Garage Type:
Built-In
(Parking/)Drive:
Private
Drive Parking Spaces:
3
Parking Type:
Private
Parking Type:
Private
Pool:
None
Approximatly Age:
51-99
Approximatly Square Footage:
1100-1500
Property Features:
Fenced Yard
CAC Included:
N
Water Included:
N
Cabel TV Included:
N
Common Elements Included:
N
Heat Included:
N
Parking Included:
N
Condo Tax Included:
N
Building Insurance Included:
N
Fireplace/Stove:
Y
Heat Type:
Forced Air
Central Air Conditioning:
Central Air
Central Vac:
N
Laundry Level:
Syste
Ensuite Laundry:
F
Elevator Lift:
False
Sewers:
Sewer
Percent Down:
5
10
15
20
25
10
10
15
20
25
15
10
15
20
25
20
10
15
20
25
Down Payment
$139,790
$279,580
$419,370
$559,160
First Mortgage
$2,656,010
$2,516,220
$2,376,430
$2,236,640
CMHC/GE
$73,040.28
$50,324.4
$41,587.53
$0
Total Financing
$2,729,050.28
$2,566,544.4
$2,418,017.53
$2,236,640
Monthly P&I
$11,688.31
$10,992.31
$10,356.18
$9,579.36
Expenses
$0
$0
$0
$0
Total Payment
$11,688.31
$10,992.31
$10,356.18
$9,579.36
Income Required
$438,311.65
$412,211.65
$388,356.81
$359,225.84
This chart is for demonstration purposes only. Always consult a professional financial
advisor before making personal financial decisions.
Although the information displayed is believed to be accurate, no warranties or representations are made of any kind.
RE/MAX EXPERTS
Jump To:
--Please select an Item--
Description
General Details
Room & Interior
Exterior
Utilities
Walk Score
Street View
Map and Direction
Book Showing
Email Friend
View Slide Show
View All Photos >
Virtual Tour
Affordability Chart
Mortgage Calculator
Add To Compare List
Private Website
Print This Page
At a Glance:
Type:
Freehold - Semi-Detached
Area:
Toronto
Municipality:
Toronto W05
Neighbourhood:
Humber Summit
Style:
Bungalow-Raised
Lot Size:
x 125.22(Feet)
Approximate Age:
51-99
Tax:
$3,605.05
Maintenance Fee:
$0
Beds:
3+1
Baths:
2
Garage:
0
Fireplace:
Y
Air Conditioning:
Pool:
None
Locatin Map:
Listing added to compare list, click
here to view comparison
chart.
Inline HTML
Listing added to compare list,
click here to
view comparison chart.
Maria Tompson
Sales Representative
Your Company Name , Brokerage
Independently owned and operated.
Cell: 416-548-7854 | Office: 416-548-7854
Maria Tompson
Sales Representative
Cell: 416-548-7854
Office: 1-866-382-2968
Fax: 416-981-7184
Your Company Name, Brokerage Independently owned and operated.


