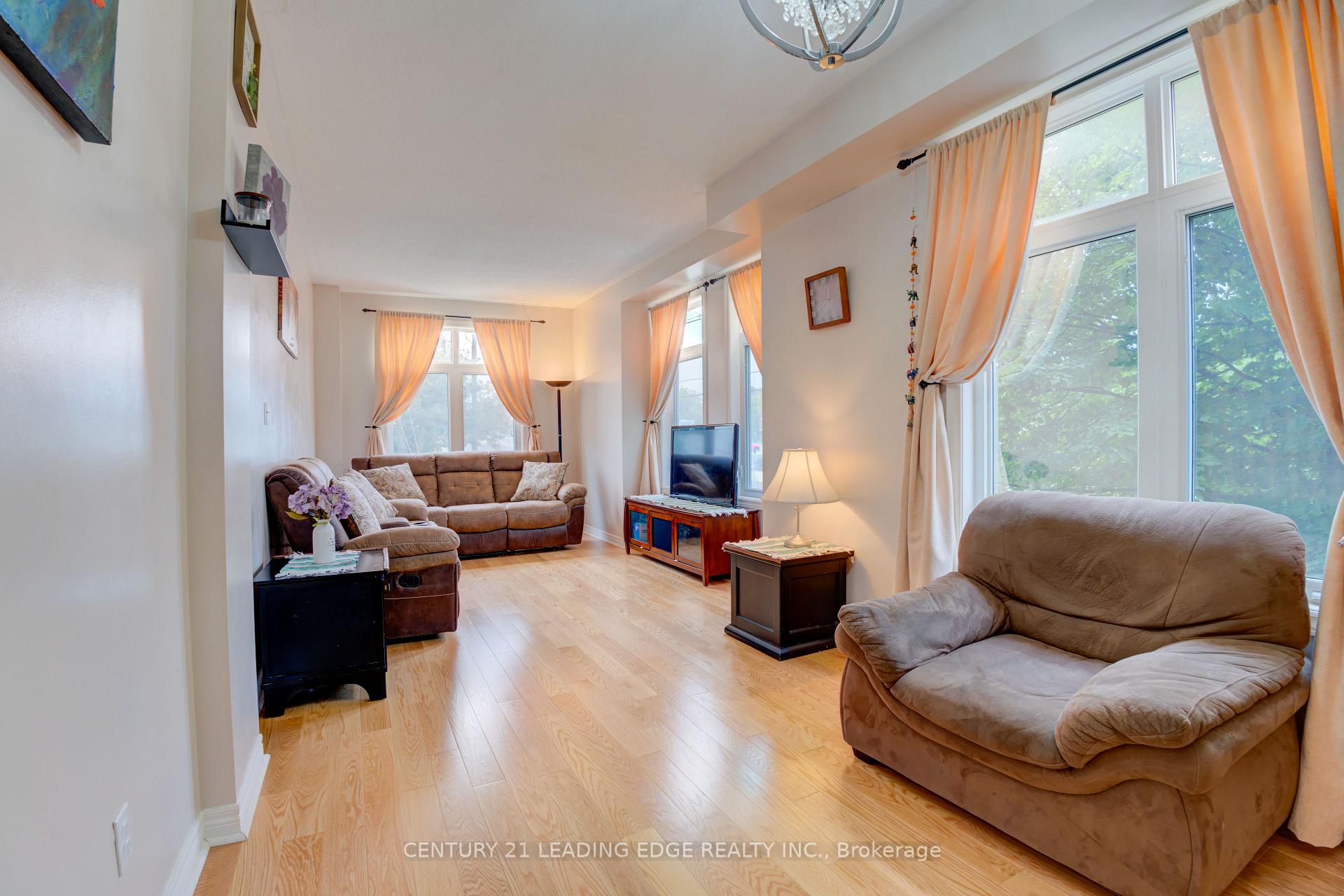Hi! This plugin doesn't seem to work correctly on your browser/platform.
Price
$870,000
Taxes:
$3,569.29
Occupancy by:
Owner
Address:
65 Mcnab Boul , Toronto, M1M 2W6, Toronto
Acreage:
< .50
Directions/Cross Streets:
Mccowan Rd/Kingston Rd
Rooms:
7
Bedrooms:
3
Bedrooms +:
1
Washrooms:
4
Family Room:
T
Basement:
Finished wit
Level/Floor
Room
Length(ft)
Width(ft)
Descriptions
Room
1 :
Ground
Recreatio
19.68
10.20
Combined w/Kitchen
Room
2 :
Main
Living Ro
15.42
10.20
Hardwood Floor, Open Concept
Room
3 :
Main
Dining Ro
10.20
10.20
Hardwood Floor, Open Concept
Room
4 :
Main
Kitchen
13.61
10.20
Ceramic Floor, Eat-in Kitchen
Room
5 :
Second
Bedroom 2
15.09
10.20
Hardwood Floor, Double Closet
Room
6 :
Second
Bedroom 3
11.61
10.20
Hardwood Floor, Closet
Room
7 :
Third
Primary B
16.10
10.20
Hardwood Floor, Large Closet
No. of Pieces
Level
Washroom
1 :
3
Ground
Washroom
2 :
2
In Betwe
Washroom
3 :
4
Second
Washroom
4 :
4
Third
Washroom
5 :
0
Washroom
6 :
3
Ground
Washroom
7 :
2
In Betwe
Washroom
8 :
4
Second
Washroom
9 :
4
Third
Washroom
10 :
0
Washroom
11 :
3
Lower
Washroom
12 :
2
Ground
Washroom
13 :
4
Second
Washroom
14 :
4
Third
Washroom
15 :
0
Property Type:
Att/Row/Townhouse
Style:
3-Storey
Exterior:
Brick
Garage Type:
Attached
(Parking/)Drive:
Available
Drive Parking Spaces:
1
Parking Type:
Available
Parking Type:
Available
Pool:
None
Approximatly Age:
16-30
Approximatly Square Footage:
< 700
Property Features:
Clear View
CAC Included:
N
Water Included:
N
Cabel TV Included:
N
Common Elements Included:
N
Heat Included:
N
Parking Included:
N
Condo Tax Included:
N
Building Insurance Included:
N
Fireplace/Stove:
N
Heat Type:
Forced Air
Central Air Conditioning:
Central Air
Central Vac:
Y
Laundry Level:
Syste
Ensuite Laundry:
F
Elevator Lift:
False
Sewers:
Sewer
Water:
Water Sys
Water Supply Types:
Water System
Utilities-Cable:
A
Utilities-Hydro:
A
Percent Down:
5
10
15
20
25
10
10
15
20
25
15
10
15
20
25
20
10
15
20
25
Down Payment
$199,400
$398,800
$598,200
$797,600
First Mortgage
$3,788,600
$3,589,200
$3,389,800
$3,190,400
CMHC/GE
$104,186.5
$71,784
$59,321.5
$0
Total Financing
$3,892,786.5
$3,660,984
$3,449,121.5
$3,190,400
Monthly P&I
$16,672.5
$15,679.71
$14,772.32
$13,664.24
Expenses
$0
$0
$0
$0
Total Payment
$16,672.5
$15,679.71
$14,772.32
$13,664.24
Income Required
$625,218.85
$587,989.15
$553,962
$512,408.84
This chart is for demonstration purposes only. Always consult a professional financial
advisor before making personal financial decisions.
Although the information displayed is believed to be accurate, no warranties or representations are made of any kind.
CENTURY 21 LEADING EDGE REALTY INC.
Jump To:
--Please select an Item--
Description
General Details
Room & Interior
Exterior
Utilities
Walk Score
Street View
Map and Direction
Book Showing
Email Friend
View Slide Show
View All Photos >
Affordability Chart
Mortgage Calculator
Add To Compare List
Private Website
Print This Page
At a Glance:
Type:
Freehold - Att/Row/Townhouse
Area:
Toronto
Municipality:
Toronto E08
Neighbourhood:
Cliffcrest
Style:
3-Storey
Lot Size:
x 63.09(Feet)
Approximate Age:
16-30
Tax:
$3,569.29
Maintenance Fee:
$0
Beds:
3+1
Baths:
4
Garage:
0
Fireplace:
N
Air Conditioning:
Pool:
None
Locatin Map:
Listing added to compare list, click
here to view comparison
chart.
Inline HTML
Listing added to compare list,
click here to
view comparison chart.
Maria Tompson
Sales Representative
Your Company Name , Brokerage
Independently owned and operated.
Cell: 416-548-7854 | Office: 416-548-7854
Maria Tompson
Sales Representative
Cell: 416-548-7854
Office: 1-866-382-2968
Fax: 416-981-7184
Your Company Name, Brokerage Independently owned and operated.


