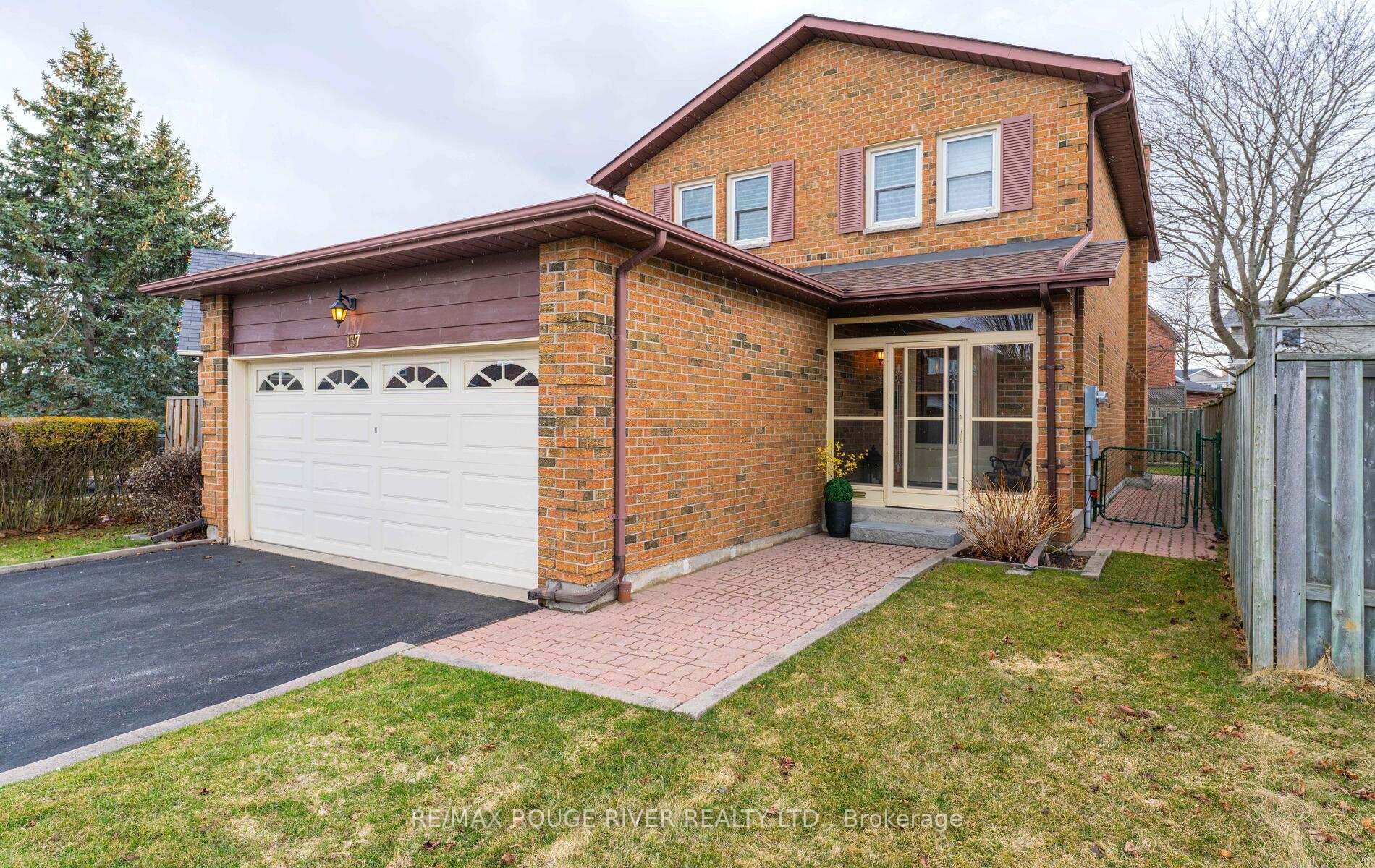Hi! This plugin doesn't seem to work correctly on your browser/platform.
Price
$998,700
Taxes:
$4,999.87
Occupancy by:
Vacant
Address:
137 Maberley Cres , Toronto, M1C 3Y1, Toronto
Directions/Cross Streets:
lawrence/East Ave
Rooms:
7
Bedrooms:
3
Bedrooms +:
0
Washrooms:
3
Family Room:
T
Basement:
Unfinished
Level/Floor
Room
Length(ft)
Width(ft)
Descriptions
Room
1 :
Ground
Living Ro
14.24
12.79
Open Concept, Window
Room
2 :
Ground
Dining Ro
10.73
7.38
Window, Broadloom
Room
3 :
Ground
Kitchen
15.61
10.89
Eat-in Kitchen, Overlooks Backyard
Room
4 :
Ground
Family Ro
15.97
11.15
Hardwood Floor, Fireplace, W/O To Yard
Room
5 :
Second
Primary B
16.56
13.94
4 Pc Ensuite, Walk-In Closet(s), Double Doors
Room
6 :
Second
Bedroom 2
13.61
10.40
Closet, Broadloom
Room
7 :
Second
Bedroom 3
11.61
10.99
Walk-In Closet(s), 3 Pc Bath
Room
8 :
Basement
Recreatio
36.57
21.81
Unfinished, Above Grade Window
No. of Pieces
Level
Washroom
1 :
2
Ground
Washroom
2 :
4
Second
Washroom
3 :
3
Second
Washroom
4 :
0
Washroom
5 :
0
Property Type:
Detached
Style:
2-Storey
Exterior:
Brick
Garage Type:
Attached
Drive Parking Spaces:
2
Pool:
None
CAC Included:
N
Water Included:
N
Cabel TV Included:
N
Common Elements Included:
N
Heat Included:
N
Parking Included:
N
Condo Tax Included:
N
Building Insurance Included:
N
Fireplace/Stove:
Y
Heat Type:
Forced Air
Central Air Conditioning:
Central Air
Central Vac:
N
Laundry Level:
Syste
Ensuite Laundry:
F
Sewers:
Sewer
Percent Down:
5
10
15
20
25
10
10
15
20
25
15
10
15
20
25
20
10
15
20
25
Down Payment
$85
$170
$255
$340
First Mortgage
$1,615
$1,530
$1,445
$1,360
CMHC/GE
$44.41
$30.6
$25.29
$0
Total Financing
$1,659.41
$1,560.6
$1,470.29
$1,360
Monthly P&I
$7.11
$6.68
$6.3
$5.82
Expenses
$0
$0
$0
$0
Total Payment
$7.11
$6.68
$6.3
$5.82
Income Required
$266.52
$250.65
$236.14
$218.43
This chart is for demonstration purposes only. Always consult a professional financial
advisor before making personal financial decisions.
Although the information displayed is believed to be accurate, no warranties or representations are made of any kind.
RE/MAX ROUGE RIVER REALTY LTD.
Jump To:
--Please select an Item--
Description
General Details
Room & Interior
Exterior
Utilities
Walk Score
Street View
Map and Direction
Book Showing
Email Friend
View Slide Show
View All Photos >
Virtual Tour
Affordability Chart
Mortgage Calculator
Add To Compare List
Private Website
Print This Page
At a Glance:
Type:
Freehold - Detached
Area:
Toronto
Municipality:
Toronto E10
Neighbourhood:
Rouge E10
Style:
2-Storey
Lot Size:
x 112.46(Feet)
Approximate Age:
Tax:
$4,999.87
Maintenance Fee:
$0
Beds:
3
Baths:
3
Garage:
0
Fireplace:
Y
Air Conditioning:
Pool:
None
Locatin Map:
Listing added to compare list, click
here to view comparison
chart.
Inline HTML
Listing added to compare list,
click here to
view comparison chart.
Maria Tompson
Sales Representative
Your Company Name , Brokerage
Independently owned and operated.
Cell: 416-548-7854 | Office: 416-548-7854
Maria Tompson
Sales Representative
Cell: 416-548-7854
Office: 1-866-382-2968
Fax: 416-981-7184
Your Company Name, Brokerage Independently owned and operated.


