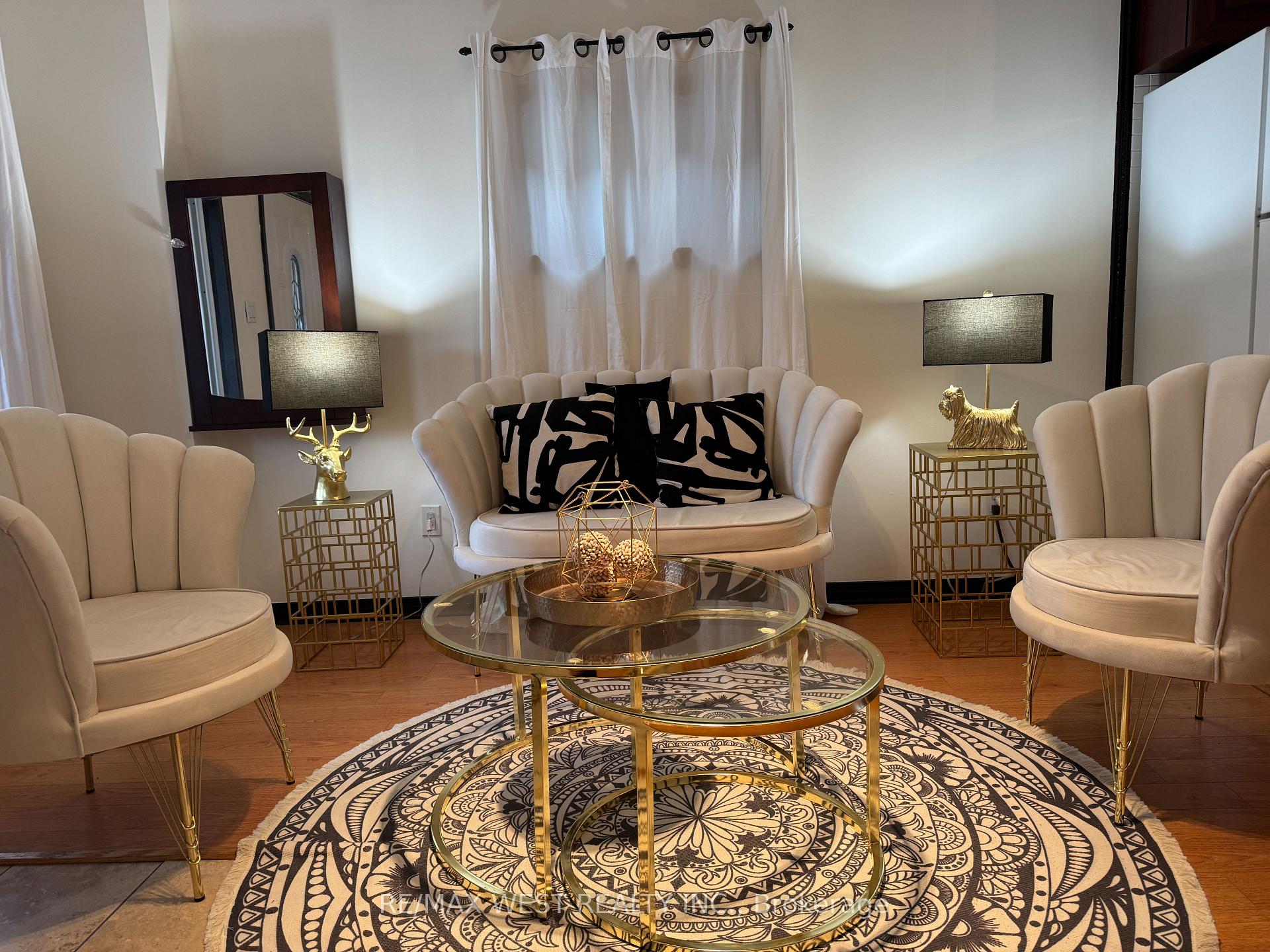Hi! This plugin doesn't seem to work correctly on your browser/platform.
Price
$949,000
Taxes:
$3,226
Occupancy by:
Vacant
Address:
15 Fourteenth Stre , Toronto, M8V 3H8, Toronto
Directions/Cross Streets:
Kipling / Lakeshore
Rooms:
5
Bedrooms:
2
Bedrooms +:
0
Washrooms:
1
Family Room:
T
Basement:
None
Level/Floor
Room
Length(ft)
Width(ft)
Descriptions
Room
1 :
Main
Living Ro
0
0
Open Concept, Updated
Room
2 :
Main
Dining Ro
0
0
Open Concept, Large Window
Room
3 :
Main
Kitchen
0
0
Tile Floor, W/O To Garden
Room
4 :
Main
Bedroom
0
0
Closet, W/O To Patio
Room
5 :
Main
Bedroom 2
0
0
Closet, Large Window
Room
6 :
Main
Bathroom
0
0
4 Pc Bath, Combined w/Laundry
No. of Pieces
Level
Washroom
1 :
4
Main
Washroom
2 :
0
Washroom
3 :
0
Washroom
4 :
0
Washroom
5 :
0
Washroom
6 :
4
Main
Washroom
7 :
0
Washroom
8 :
0
Washroom
9 :
0
Washroom
10 :
0
Washroom
11 :
4
Main
Washroom
12 :
0
Washroom
13 :
0
Washroom
14 :
0
Washroom
15 :
0
Property Type:
Detached
Style:
Bungalow
Exterior:
Wood
Garage Type:
None
Drive Parking Spaces:
0
Pool:
None
Approximatly Square Footage:
700-1100
Property Features:
Lake/Pond
CAC Included:
N
Water Included:
N
Cabel TV Included:
N
Common Elements Included:
N
Heat Included:
N
Parking Included:
N
Condo Tax Included:
N
Building Insurance Included:
N
Fireplace/Stove:
N
Heat Type:
Forced Air
Central Air Conditioning:
None
Central Vac:
N
Laundry Level:
Syste
Ensuite Laundry:
F
Sewers:
Sewer
Percent Down:
5
10
15
20
25
10
10
15
20
25
15
10
15
20
25
20
10
15
20
25
Down Payment
$69,995
$139,990
$209,985
$279,980
First Mortgage
$1,329,905
$1,259,910
$1,189,915
$1,119,920
CMHC/GE
$36,572.39
$25,198.2
$20,823.51
$0
Total Financing
$1,366,477.39
$1,285,108.2
$1,210,738.51
$1,119,920
Monthly P&I
$5,852.52
$5,504.02
$5,185.5
$4,796.53
Expenses
$0
$0
$0
$0
Total Payment
$5,852.52
$5,504.02
$5,185.5
$4,796.53
Income Required
$219,469.38
$206,400.7
$194,456.22
$179,869.9
This chart is for demonstration purposes only. Always consult a professional financial
advisor before making personal financial decisions.
Although the information displayed is believed to be accurate, no warranties or representations are made of any kind.
RE/MAX WEST REALTY INC.
Jump To:
--Please select an Item--
Description
General Details
Room & Interior
Exterior
Utilities
Walk Score
Street View
Map and Direction
Book Showing
Email Friend
View Slide Show
View All Photos >
Affordability Chart
Mortgage Calculator
Add To Compare List
Private Website
Print This Page
At a Glance:
Type:
Freehold - Detached
Area:
Toronto
Municipality:
Toronto W06
Neighbourhood:
New Toronto
Style:
Bungalow
Lot Size:
x 105.00(Feet)
Approximate Age:
Tax:
$3,226
Maintenance Fee:
$0
Beds:
2
Baths:
1
Garage:
0
Fireplace:
N
Air Conditioning:
Pool:
None
Locatin Map:
Listing added to compare list, click
here to view comparison
chart.
Inline HTML
Listing added to compare list,
click here to
view comparison chart.
Maria Tompson
Sales Representative
Your Company Name , Brokerage
Independently owned and operated.
Cell: 416-548-7854 | Office: 416-548-7854
Maria Tompson
Sales Representative
Cell: 416-548-7854
Office: 1-866-382-2968
Fax: 416-981-7184
Your Company Name, Brokerage Independently owned and operated.


