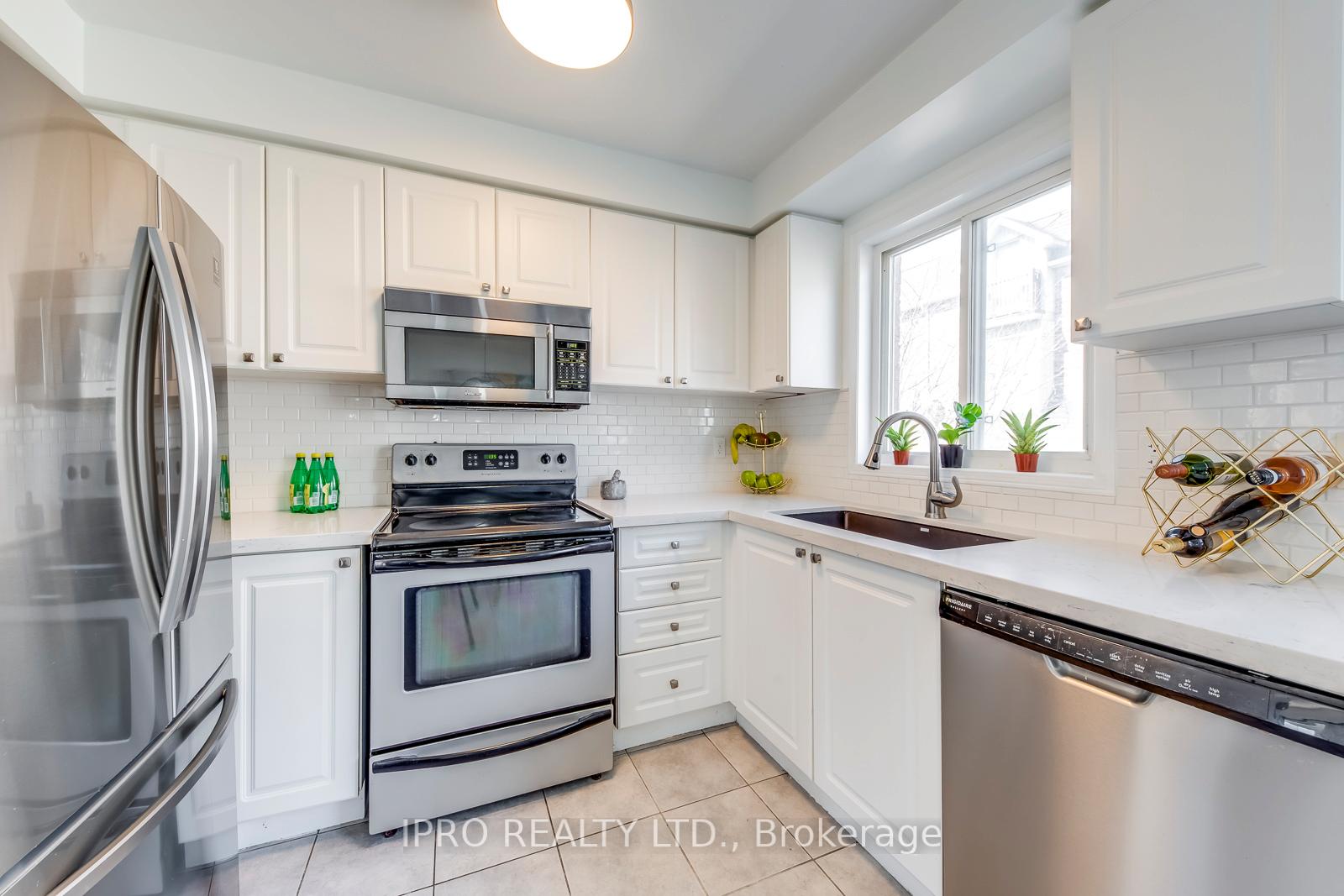Hi! This plugin doesn't seem to work correctly on your browser/platform.
Price
$849,900
Taxes:
$3,075.74
Occupancy by:
Owner
Address:
69 Huxtable Lane , Toronto, M1B 0A3, Toronto
Directions/Cross Streets:
401 - Kingston Rd. N / 401
Rooms:
8
Bedrooms:
3
Bedrooms +:
0
Washrooms:
3
Family Room:
T
Basement:
None
Level/Floor
Room
Length(ft)
Width(ft)
Descriptions
Room
1 :
Ground
Family Ro
18.17
8.17
Access To Garage, Sliding Doors, W/O To Deck
Room
2 :
Ground
Laundry
5.97
5.97
Large Window, Laundry Sink, Ceramic Floor
Room
3 :
Second
Living Ro
21.09
14.89
Open Concept, Combined w/Dining, Hardwood Floor
Room
4 :
Second
Dining Ro
21.09
14.89
Hardwood Floor, W/O To Balcony, Large Window
Room
5 :
Second
Kitchen
14.99
8.10
Quartz Counter, Ceramic Floor, Large Window
Room
6 :
Third
Primary B
12.69
8.79
4 Pc Ensuite, Double Closet, Hardwood Floor
Room
7 :
Third
Bedroom 2
9.58
9.09
South View, Closet, Hardwood Floor
Room
8 :
Third
Bedroom 3
12.99
5.97
Closet, South View, Hardwood Floor
No. of Pieces
Level
Washroom
1 :
2
Second
Washroom
2 :
4
Third
Washroom
3 :
0
Washroom
4 :
0
Washroom
5 :
0
Washroom
6 :
2
Second
Washroom
7 :
4
Third
Washroom
8 :
0
Washroom
9 :
0
Washroom
10 :
0
Washroom
11 :
2
Second
Washroom
12 :
4
Third
Washroom
13 :
0
Washroom
14 :
0
Washroom
15 :
0
Property Type:
Att/Row/Townhouse
Style:
3-Storey
Exterior:
Brick
Garage Type:
Built-In
(Parking/)Drive:
Private
Drive Parking Spaces:
1
Parking Type:
Private
Parking Type:
Private
Pool:
None
Approximatly Age:
16-30
Approximatly Square Footage:
1500-2000
CAC Included:
N
Water Included:
N
Cabel TV Included:
N
Common Elements Included:
N
Heat Included:
N
Parking Included:
N
Condo Tax Included:
N
Building Insurance Included:
N
Fireplace/Stove:
N
Heat Type:
Forced Air
Central Air Conditioning:
Central Air
Central Vac:
N
Laundry Level:
Syste
Ensuite Laundry:
F
Sewers:
Sewer
Percent Down:
5
10
15
20
25
10
10
15
20
25
15
10
15
20
25
20
10
15
20
25
Down Payment
$149,999.95
$299,999.9
$449,999.85
$599,999.8
First Mortgage
$2,849,999.05
$2,699,999.1
$2,549,999.15
$2,399,999.2
CMHC/GE
$78,374.97
$53,999.98
$44,624.99
$0
Total Financing
$2,928,374.02
$2,753,999.08
$2,594,624.14
$2,399,999.2
Monthly P&I
$12,542
$11,795.16
$11,112.57
$10,279.01
Expenses
$0
$0
$0
$0
Total Payment
$12,542
$11,795.16
$11,112.57
$10,279.01
Income Required
$470,324.96
$442,318.67
$416,721.53
$385,462.89
This chart is for demonstration purposes only. Always consult a professional financial
advisor before making personal financial decisions.
Although the information displayed is believed to be accurate, no warranties or representations are made of any kind.
IPRO REALTY LTD.
Jump To:
--Please select an Item--
Description
General Details
Room & Interior
Exterior
Utilities
Walk Score
Street View
Map and Direction
Book Showing
Email Friend
View Slide Show
View All Photos >
Virtual Tour
Affordability Chart
Mortgage Calculator
Add To Compare List
Private Website
Print This Page
At a Glance:
Type:
Freehold - Att/Row/Townhouse
Area:
Toronto
Municipality:
Toronto E11
Neighbourhood:
Rouge E11
Style:
3-Storey
Lot Size:
x 81.43(Feet)
Approximate Age:
16-30
Tax:
$3,075.74
Maintenance Fee:
$0
Beds:
3
Baths:
3
Garage:
0
Fireplace:
N
Air Conditioning:
Pool:
None
Locatin Map:
Listing added to compare list, click
here to view comparison
chart.
Inline HTML
Listing added to compare list,
click here to
view comparison chart.
Maria Tompson
Sales Representative
Your Company Name , Brokerage
Independently owned and operated.
Cell: 416-548-7854 | Office: 416-548-7854
Maria Tompson
Sales Representative
Cell: 416-548-7854
Office: 1-866-382-2968
Fax: 416-981-7184
Your Company Name, Brokerage Independently owned and operated.


