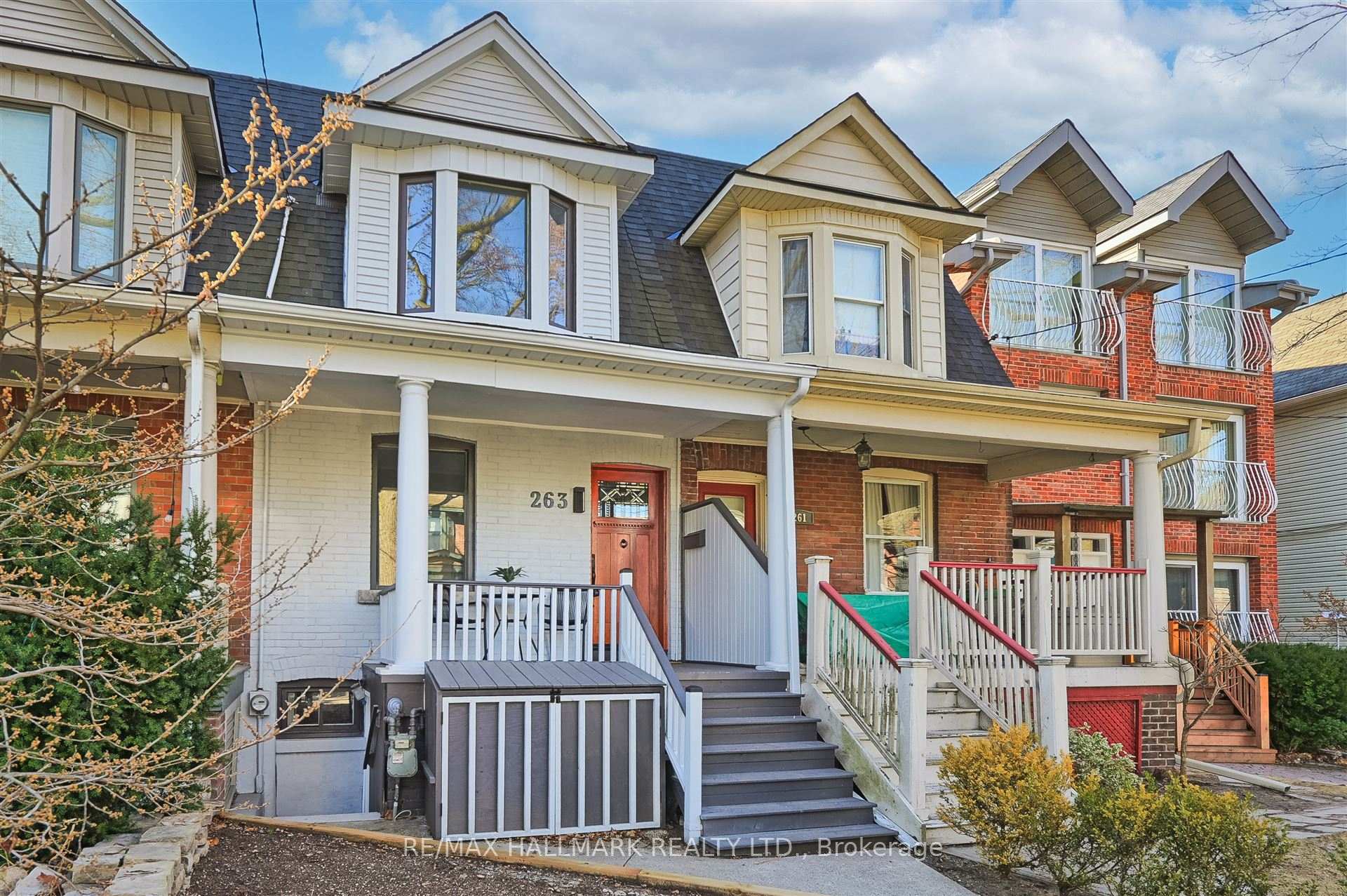Hi! This plugin doesn't seem to work correctly on your browser/platform.
Price
$1,299,900
Taxes:
$6,187
Assessment Year:
2025
Occupancy by:
Owner
Address:
263 Withrow Aven , Toronto, M4K 1E3, Toronto
Directions/Cross Streets:
Withrow and Carlaw
Rooms:
6
Rooms +:
2
Bedrooms:
3
Bedrooms +:
1
Washrooms:
3
Family Room:
F
Basement:
Apartment
Level/Floor
Room
Length(ft)
Width(ft)
Descriptions
Room
1 :
Main
Living Ro
15.58
14.83
Hardwood Floor, Open Concept, Combined w/Dining
Room
2 :
Main
Dining Ro
11.74
10.92
Open Concept, Hardwood Floor, Combined w/Living
Room
3 :
Main
Kitchen
14.50
10.17
Renovated, W/O To Deck, Open Concept
Room
4 :
Second
Primary B
13.32
14.83
Hardwood Floor, Large Closet, Large Window
Room
5 :
Second
Bedroom 2
11.32
9.41
Hardwood Floor, Closet, Window
Room
6 :
Second
Bedroom 3
10.59
8.00
South View, Hardwood Floor, Pot Lights
Room
7 :
Basement
Great Roo
24.90
14.01
Open Concept, Laminate, Murphy Bed
Room
8 :
Basement
Kitchen
10.92
5.67
Open Concept, Tile Floor
No. of Pieces
Level
Washroom
1 :
4
Second
Washroom
2 :
2
Main
Washroom
3 :
3
Basement
Washroom
4 :
0
Washroom
5 :
0
Washroom
6 :
4
Second
Washroom
7 :
2
Main
Washroom
8 :
3
Basement
Washroom
9 :
0
Washroom
10 :
0
Washroom
11 :
4
Second
Washroom
12 :
2
Main
Washroom
13 :
3
Basement
Washroom
14 :
0
Washroom
15 :
0
Property Type:
Att/Row/Townhouse
Style:
2-Storey
Exterior:
Brick
Garage Type:
None
(Parking/)Drive:
Lane
Drive Parking Spaces:
1
Parking Type:
Lane
Parking Type:
Lane
Pool:
None
CAC Included:
N
Water Included:
N
Cabel TV Included:
N
Common Elements Included:
N
Heat Included:
N
Parking Included:
N
Condo Tax Included:
N
Building Insurance Included:
N
Fireplace/Stove:
N
Heat Type:
Forced Air
Central Air Conditioning:
Central Air
Central Vac:
N
Laundry Level:
Syste
Ensuite Laundry:
F
Sewers:
Sewer
Percent Down:
5
10
15
20
25
10
10
15
20
25
15
10
15
20
25
20
10
15
20
25
Down Payment
$64,995
$129,990
$194,985
$259,980
First Mortgage
$1,234,905
$1,169,910
$1,104,915
$1,039,920
CMHC/GE
$33,959.89
$23,398.2
$19,336.01
$0
Total Financing
$1,268,864.89
$1,193,308.2
$1,124,251.01
$1,039,920
Monthly P&I
$5,434.45
$5,110.85
$4,815.08
$4,453.9
Expenses
$0
$0
$0
$0
Total Payment
$5,434.45
$5,110.85
$4,815.08
$4,453.9
Income Required
$203,791.87
$191,656.74
$180,565.5
$167,021.13
This chart is for demonstration purposes only. Always consult a professional financial
advisor before making personal financial decisions.
Although the information displayed is believed to be accurate, no warranties or representations are made of any kind.
RE/MAX HALLMARK REALTY LTD.
Jump To:
--Please select an Item--
Description
General Details
Room & Interior
Exterior
Utilities
Walk Score
Street View
Map and Direction
Book Showing
Email Friend
View Slide Show
View All Photos >
Affordability Chart
Mortgage Calculator
Add To Compare List
Private Website
Print This Page
At a Glance:
Type:
Freehold - Att/Row/Townhouse
Area:
Toronto
Municipality:
Toronto E01
Neighbourhood:
North Riverdale
Style:
2-Storey
Lot Size:
x 126.00(Feet)
Approximate Age:
Tax:
$6,187
Maintenance Fee:
$0
Beds:
3+1
Baths:
3
Garage:
0
Fireplace:
N
Air Conditioning:
Pool:
None
Locatin Map:
Listing added to compare list, click
here to view comparison
chart.
Inline HTML
Listing added to compare list,
click here to
view comparison chart.
Maria Tompson
Sales Representative
Your Company Name , Brokerage
Independently owned and operated.
Cell: 416-548-7854 | Office: 416-548-7854
Maria Tompson
Sales Representative
Cell: 416-548-7854
Office: 1-866-382-2968
Fax: 416-981-7184
Your Company Name, Brokerage Independently owned and operated.


