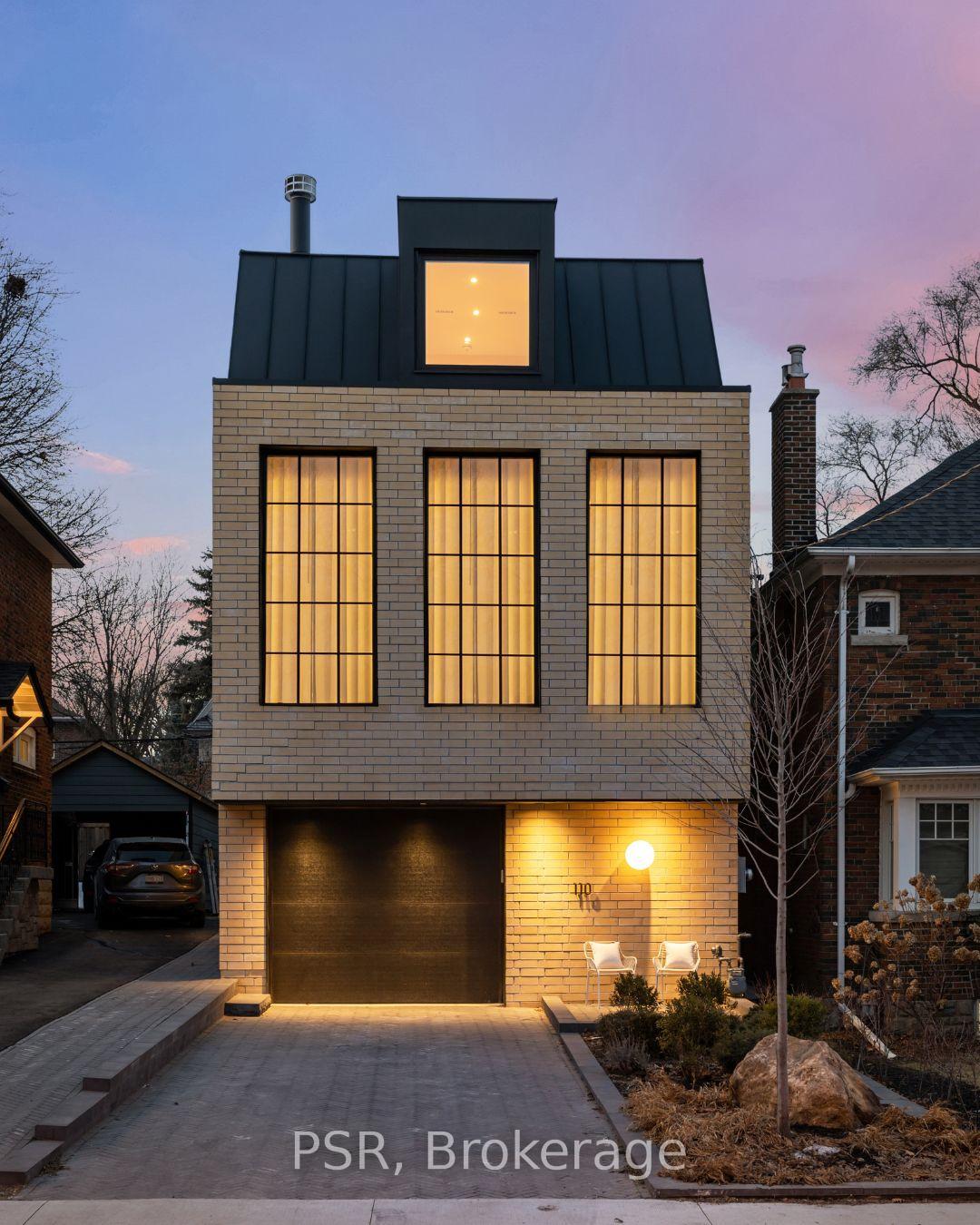Hi! This plugin doesn't seem to work correctly on your browser/platform.
Price
$3,989,000
Taxes:
$17,296
Occupancy by:
Owner
Address:
110 Snowdon Aven , Toronto, M4N 2A9, Toronto
Directions/Cross Streets:
Yonge St & Lawrence Ave E
Rooms:
7
Rooms +:
4
Bedrooms:
4
Bedrooms +:
1
Washrooms:
4
Family Room:
F
Basement:
Finished
Level/Floor
Room
Length(ft)
Width(ft)
Descriptions
Room
1 :
Main
Kitchen
18.07
10.07
B/I Appliances, Centre Island, Heated Floor
Room
2 :
Main
Dining Ro
18.07
10.89
Fireplace, Heated Floor, W/O To Yard
Room
3 :
Second
Living Ro
18.17
16.76
Hardwood Floor, Fireplace, Large Window
Room
4 :
Second
Office
10.07
8.17
Hardwood Floor, B/I Shelves, Double Doors
Room
5 :
In Between
Bathroom
11.64
11.74
Heated Floor, Window, 7 Pc Ensuite
Room
6 :
In Between
Primary B
18.24
10.63
Hardwood Floor, B/I Closet, Large Window
Room
7 :
Third
Bedroom 2
12.76
12.40
Large Window, Closet, 5 Pc Ensuite
Room
8 :
Third
Bedroom 3
8.99
16.53
Closet, Window, Hardwood Floor
Room
9 :
Third
Bedroom 4
8.92
16.50
Closet, Window, Hardwood Floor
Room
10 :
Basement
Recreatio
17.38
13.05
Heated Floor, Pot Lights, Bar Sink
Room
11 :
Basement
Exercise
12.10
8.40
Mirrored Walls, Track Lighting
Room
12 :
Basement
Utility R
4.95
8.40
Room
13 :
Sub-Basement
Great Roo
10.30
19.45
Heated Floor, Track Lighting
Room
14 :
Sub-Basement
Other
7.18
15.19
No. of Pieces
Level
Washroom
1 :
2
Main
Washroom
2 :
7
Second
Washroom
3 :
5
Third
Washroom
4 :
4
Third
Washroom
5 :
0
Property Type:
Detached
Style:
3-Storey
Exterior:
Brick
Garage Type:
Built-In
(Parking/)Drive:
Private
Drive Parking Spaces:
2
Parking Type:
Private
Parking Type:
Private
Pool:
Inground
Other Structures:
Garden Shed
Approximatly Age:
0-5
Approximatly Square Footage:
3000-3500
CAC Included:
N
Water Included:
N
Cabel TV Included:
N
Common Elements Included:
N
Heat Included:
N
Parking Included:
N
Condo Tax Included:
N
Building Insurance Included:
N
Fireplace/Stove:
Y
Heat Type:
Forced Air
Central Air Conditioning:
Central Air
Central Vac:
N
Laundry Level:
Syste
Ensuite Laundry:
F
Sewers:
Sewer
Percent Down:
5
10
15
20
25
10
10
15
20
25
15
10
15
20
25
20
10
15
20
25
Down Payment
$199,450
$398,900
$598,350
$797,800
First Mortgage
$3,789,550
$3,590,100
$3,390,650
$3,191,200
CMHC/GE
$104,212.63
$71,802
$59,336.38
$0
Total Financing
$3,893,762.63
$3,661,902
$3,449,986.38
$3,191,200
Monthly P&I
$16,676.68
$15,683.64
$14,776.02
$13,667.66
Expenses
$0
$0
$0
$0
Total Payment
$16,676.68
$15,683.64
$14,776.02
$13,667.66
Income Required
$625,375.63
$588,136.59
$554,100.91
$512,537.33
This chart is for demonstration purposes only. Always consult a professional financial
advisor before making personal financial decisions.
Although the information displayed is believed to be accurate, no warranties or representations are made of any kind.
PSR
Jump To:
--Please select an Item--
Description
General Details
Room & Interior
Exterior
Utilities
Walk Score
Street View
Map and Direction
Book Showing
Email Friend
View Slide Show
View All Photos >
Affordability Chart
Mortgage Calculator
Add To Compare List
Private Website
Print This Page
At a Glance:
Type:
Freehold - Detached
Area:
Toronto
Municipality:
Toronto C04
Neighbourhood:
Lawrence Park North
Style:
3-Storey
Lot Size:
x 125.00(Feet)
Approximate Age:
0-5
Tax:
$17,296
Maintenance Fee:
$0
Beds:
4+1
Baths:
4
Garage:
0
Fireplace:
Y
Air Conditioning:
Pool:
Inground
Locatin Map:
Listing added to compare list, click
here to view comparison
chart.
Inline HTML
Listing added to compare list,
click here to
view comparison chart.
Maria Tompson
Sales Representative
Your Company Name , Brokerage
Independently owned and operated.
Cell: 416-548-7854 | Office: 416-548-7854
Maria Tompson
Sales Representative
Cell: 416-548-7854
Office: 1-866-382-2968
Fax: 416-981-7184
Your Company Name, Brokerage Independently owned and operated.


