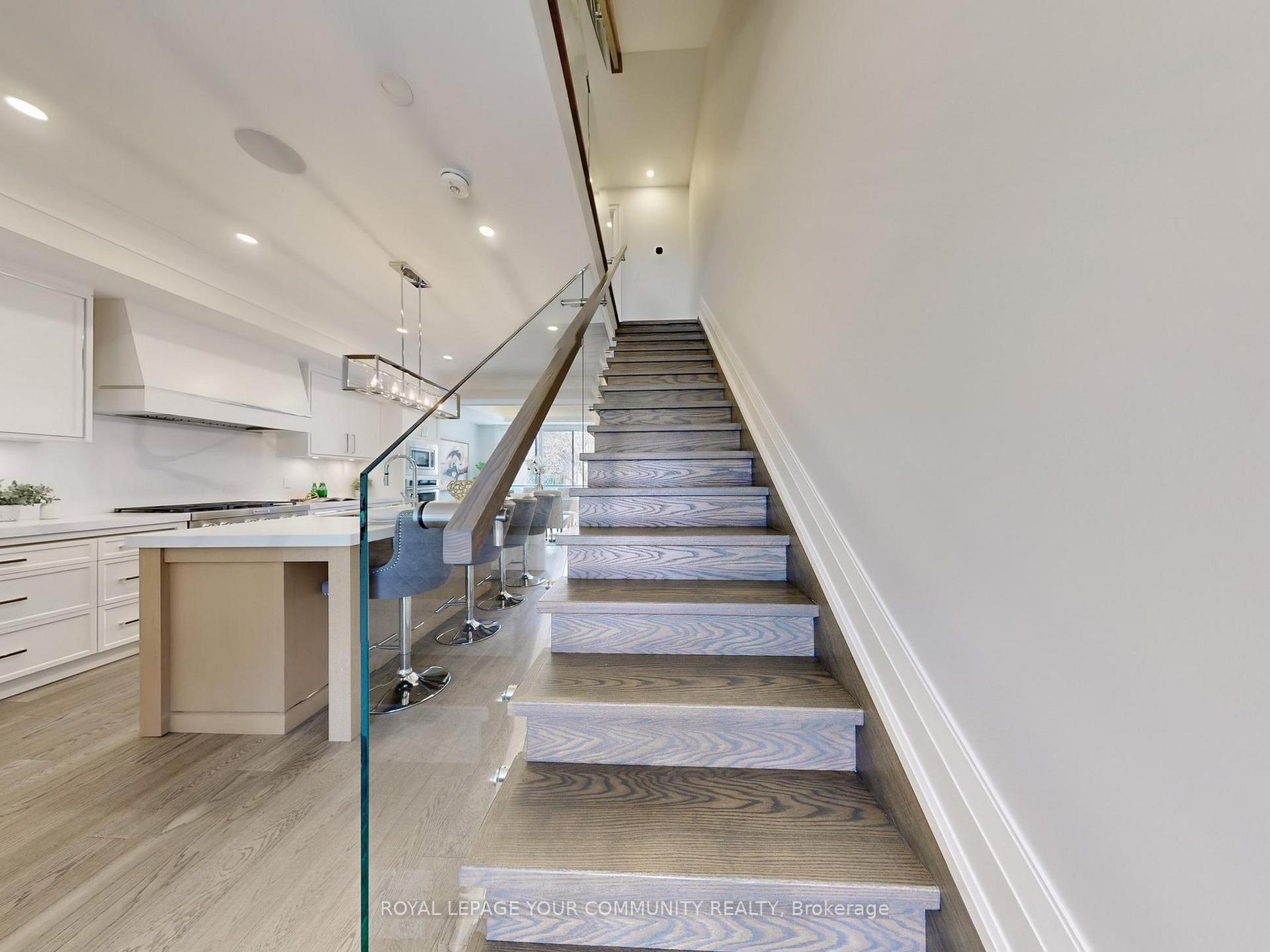Hi! This plugin doesn't seem to work correctly on your browser/platform.
Price
$1,688,888
Taxes:
$7,711
Occupancy by:
Vacant
Address:
3052 Bayview Aven , Toronto, M2N 5L2, Toronto
Directions/Cross Streets:
Bayview and Finch
Rooms:
9
Bedrooms:
3
Bedrooms +:
1
Washrooms:
4
Family Room:
T
Basement:
Finished
Level/Floor
Room
Length(ft)
Width(ft)
Descriptions
Room
1 :
Main
Living Ro
14.63
12.92
Hardwood Floor, B/I Shelves, Combined w/Dining
Room
2 :
Main
Dining Ro
14.63
12.92
Hardwood Floor, Crown Moulding, W/O To Balcony
Room
3 :
Main
Kitchen
16.40
12.92
Hardwood Floor, Centre Island, Open Concept
Room
4 :
Main
Foyer
10.82
8.20
Ceramic Floor, Crown Moulding, Overlooks Frontyard
Room
5 :
Second
Family Ro
22.96
15.09
Hardwood Floor, Window Floor to Ceil, B/I Bar
Room
6 :
Second
Bedroom 2
15.12
9.84
Hardwood Floor, 4 Pc Bath, W/O To Balcony
Room
7 :
Third
Bedroom 3
15.12
9.84
Hardwood Floor, 4 Pc Bath, W/O To Balcony
Room
8 :
Third
Primary B
19.19
14.86
Hardwood Floor, 5 Pc Ensuite, B/I Closet
Room
9 :
Basement
Utility R
13.45
10.17
Ceramic Floor
No. of Pieces
Level
Washroom
1 :
2
Main
Washroom
2 :
4
Second
Washroom
3 :
3
Upper
Washroom
4 :
5
Upper
Washroom
5 :
0
Washroom
6 :
2
Main
Washroom
7 :
4
Second
Washroom
8 :
3
Upper
Washroom
9 :
5
Upper
Washroom
10 :
0
Property Type:
Att/Row/Townhouse
Style:
3-Storey
Exterior:
Concrete
Garage Type:
Built-In
(Parking/)Drive:
Private
Drive Parking Spaces:
1
Parking Type:
Private
Parking Type:
Private
Pool:
None
Approximatly Age:
0-5
Approximatly Square Footage:
2000-2500
CAC Included:
N
Water Included:
N
Cabel TV Included:
N
Common Elements Included:
N
Heat Included:
N
Parking Included:
N
Condo Tax Included:
N
Building Insurance Included:
N
Fireplace/Stove:
N
Heat Type:
Forced Air
Central Air Conditioning:
Central Air
Central Vac:
Y
Laundry Level:
Syste
Ensuite Laundry:
F
Sewers:
Sewer
Percent Down:
5
10
15
20
25
10
10
15
20
25
15
10
15
20
25
20
10
15
20
25
Down Payment
$173,400
$346,800
$520,200
$693,600
First Mortgage
$3,294,600
$3,121,200
$2,947,800
$2,774,400
CMHC/GE
$90,601.5
$62,424
$51,586.5
$0
Total Financing
$3,385,201.5
$3,183,624
$2,999,386.5
$2,774,400
Monthly P&I
$14,498.56
$13,635.21
$12,846.14
$11,882.54
Expenses
$0
$0
$0
$0
Total Payment
$14,498.56
$13,635.21
$12,846.14
$11,882.54
Income Required
$543,695.83
$511,320.55
$481,730.24
$445,595.25
This chart is for demonstration purposes only. Always consult a professional financial
advisor before making personal financial decisions.
Although the information displayed is believed to be accurate, no warranties or representations are made of any kind.
ROYAL LEPAGE YOUR COMMUNITY REALTY
Jump To:
--Please select an Item--
Description
General Details
Room & Interior
Exterior
Utilities
Walk Score
Street View
Map and Direction
Book Showing
Email Friend
View Slide Show
View All Photos >
Virtual Tour
Affordability Chart
Mortgage Calculator
Add To Compare List
Private Website
Print This Page
At a Glance:
Type:
Freehold - Att/Row/Townhouse
Area:
Toronto
Municipality:
Toronto C14
Neighbourhood:
Willowdale East
Style:
3-Storey
Lot Size:
x 70.62(Feet)
Approximate Age:
0-5
Tax:
$7,711
Maintenance Fee:
$0
Beds:
3+1
Baths:
4
Garage:
0
Fireplace:
N
Air Conditioning:
Pool:
None
Locatin Map:
Listing added to compare list, click
here to view comparison
chart.
Inline HTML
Listing added to compare list,
click here to
view comparison chart.
Maria Tompson
Sales Representative
Your Company Name , Brokerage
Independently owned and operated.
Cell: 416-548-7854 | Office: 416-548-7854
Maria Tompson
Sales Representative
Cell: 416-548-7854
Office: 1-866-382-2968
Fax: 416-981-7184
Your Company Name, Brokerage Independently owned and operated.


