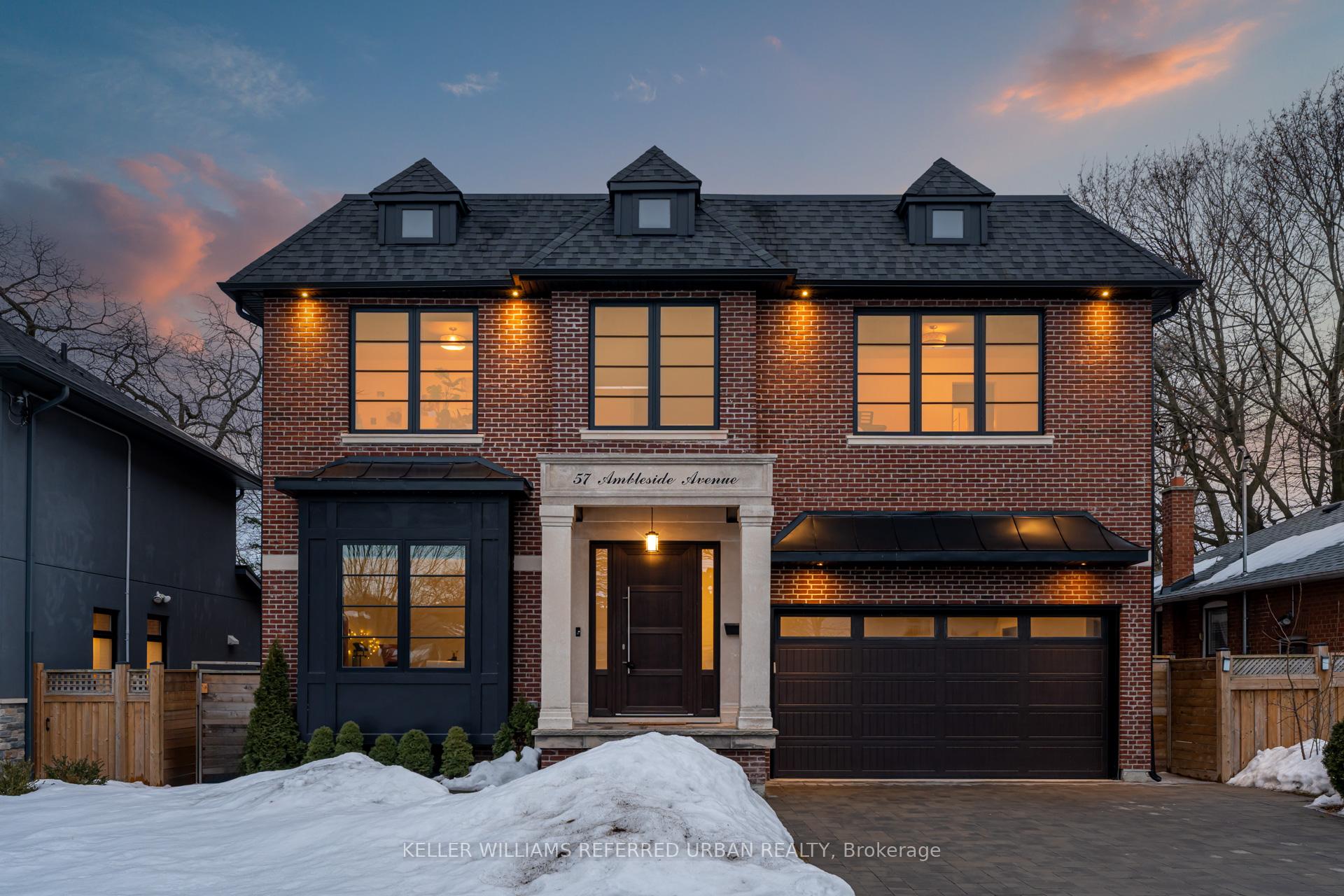Hi! This plugin doesn't seem to work correctly on your browser/platform.
Price
$3,149,000
Taxes:
$11,051.21
Assessment Year:
2024
Occupancy by:
Owner
Address:
57 Ambleside Aven , Toronto, M8Z 2H8, Toronto
Directions/Cross Streets:
Islington Avenue / Ambleside Avenue
Rooms:
8
Rooms +:
2
Bedrooms:
4
Bedrooms +:
1
Washrooms:
5
Family Room:
T
Basement:
Full
Level/Floor
Room
Length(ft)
Width(ft)
Descriptions
Room
1 :
Main
Foyer
7.38
11.71
Room
2 :
Main
Living Ro
19.45
15.61
Room
3 :
Main
Kitchen
19.12
19.78
Room
4 :
Main
Dining Ro
18.40
10.73
Room
5 :
Main
Office
12.79
11.28
Room
6 :
Main
Mud Room
15.74
9.09
Room
7 :
Second
Primary B
17.61
17.65
Ensuite Bath
Room
8 :
Second
Bedroom
10.40
14.01
Room
9 :
Second
Bedroom 2
15.94
11.87
Room
10 :
Second
Bedroom 3
15.15
10.63
Room
11 :
Basement
Recreatio
27.29
31.91
Room
12 :
Basement
Family Ro
19.94
15.65
Room
13 :
Basement
Utility R
10.27
10.36
Room
14 :
Basement
Other
13.38
9.84
No. of Pieces
Level
Washroom
1 :
2
Main
Washroom
2 :
4
Second
Washroom
3 :
5
Second
Washroom
4 :
3
Basement
Washroom
5 :
0
Washroom
6 :
2
Main
Washroom
7 :
4
Second
Washroom
8 :
5
Second
Washroom
9 :
3
Basement
Washroom
10 :
0
Washroom
11 :
2
Main
Washroom
12 :
4
Second
Washroom
13 :
5
Second
Washroom
14 :
3
Basement
Washroom
15 :
0
Property Type:
Detached
Style:
2-Storey
Exterior:
Brick
Garage Type:
Attached
(Parking/)Drive:
Private
Drive Parking Spaces:
4
Parking Type:
Private
Parking Type:
Private
Pool:
None
Approximatly Square Footage:
3000-3500
Property Features:
Golf
CAC Included:
N
Water Included:
N
Cabel TV Included:
N
Common Elements Included:
N
Heat Included:
N
Parking Included:
N
Condo Tax Included:
N
Building Insurance Included:
N
Fireplace/Stove:
Y
Heat Type:
Forced Air
Central Air Conditioning:
Central Air
Central Vac:
N
Laundry Level:
Syste
Ensuite Laundry:
F
Sewers:
Sewer
Percent Down:
5
10
15
20
25
10
10
15
20
25
15
10
15
20
25
20
10
15
20
25
Down Payment
$
$
$
$
First Mortgage
$
$
$
$
CMHC/GE
$
$
$
$
Total Financing
$
$
$
$
Monthly P&I
$
$
$
$
Expenses
$
$
$
$
Total Payment
$
$
$
$
Income Required
$
$
$
$
This chart is for demonstration purposes only. Always consult a professional financial
advisor before making personal financial decisions.
Although the information displayed is believed to be accurate, no warranties or representations are made of any kind.
KELLER WILLIAMS REFERRED URBAN REALTY
Jump To:
--Please select an Item--
Description
General Details
Room & Interior
Exterior
Utilities
Walk Score
Street View
Map and Direction
Book Showing
Email Friend
View Slide Show
View All Photos >
Virtual Tour
Affordability Chart
Mortgage Calculator
Add To Compare List
Private Website
Print This Page
At a Glance:
Type:
Freehold - Detached
Area:
Toronto
Municipality:
Toronto W07
Neighbourhood:
Stonegate-Queensway
Style:
2-Storey
Lot Size:
x 106.56(Feet)
Approximate Age:
Tax:
$11,051.21
Maintenance Fee:
$0
Beds:
4+1
Baths:
5
Garage:
0
Fireplace:
Y
Air Conditioning:
Pool:
None
Locatin Map:
Listing added to compare list, click
here to view comparison
chart.
Inline HTML
Listing added to compare list,
click here to
view comparison chart.
Maria Tompson
Sales Representative
Your Company Name , Brokerage
Independently owned and operated.
Cell: 416-548-7854 | Office: 416-548-7854
Maria Tompson
Sales Representative
Cell: 416-548-7854
Office: 1-866-382-2968
Fax: 416-981-7184
Your Company Name, Brokerage Independently owned and operated.


