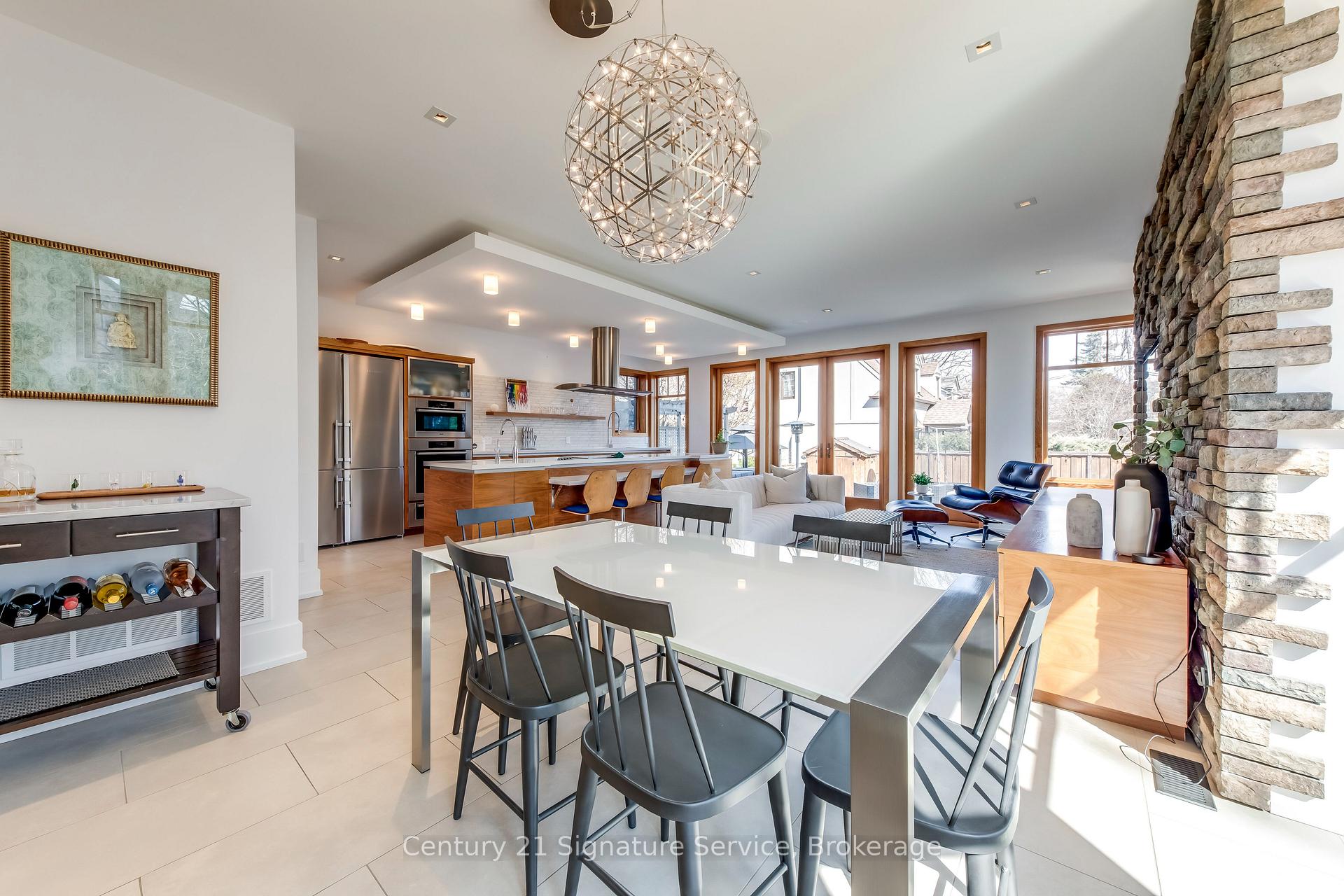Hi! This plugin doesn't seem to work correctly on your browser/platform.
Price
$3,468,000
Taxes:
$13,168.47
Occupancy by:
Owner
Address:
149 The Kingsway N/A , Toronto, M8X 2V4, Toronto
Acreage:
< .50
Directions/Cross Streets:
Royal York and Dundas
Rooms:
11
Rooms +:
5
Bedrooms:
4
Bedrooms +:
1
Washrooms:
6
Family Room:
T
Basement:
Finished
Level/Floor
Room
Length(ft)
Width(ft)
Descriptions
Room
1 :
Main
Living Ro
14.01
16.01
Heated Floor, W/O To Patio, Pot Lights
Room
2 :
Main
Dining Ro
14.40
10.00
Bay Window, Heated Floor, Open Concept
Room
3 :
Main
Foyer
11.32
5.74
2 Pc Bath, Closet, Access To Garage
Room
4 :
Main
Kitchen
8.99
20.01
Centre Island, B/I Appliances, Heated Floor
Room
5 :
Main
Family Ro
14.76
14.01
Gas Fireplace, Bay Window, B/I Shelves
Room
6 :
Second
Primary B
15.32
12.40
5 Pc Ensuite, Juliette Balcony, Walk-In Closet(s)
Room
7 :
Second
Bedroom 2
11.51
14.76
3 Pc Ensuite, Bay Window, Double Closet
Room
8 :
Second
Bedroom 3
12.23
14.01
3 Pc Ensuite, Bay Window, Double Closet
Room
9 :
Second
Bedroom 4
11.25
12.33
4 Pc Ensuite, Heated Floor, His and Hers Closets
Room
10 :
Lower
Recreatio
10.99
27.26
Heated Floor, Built-in Speakers, Pot Lights
Room
11 :
Lower
Play
8.99
10.00
Heated Floor, Built-in Speakers, Pot Lights
Room
12 :
Lower
Bedroom 5
13.25
14.01
Heated Floor, Built-in Speakers, Pot Lights
No. of Pieces
Level
Washroom
1 :
2
Ground
Washroom
2 :
3
Basement
Washroom
3 :
3
Second
Washroom
4 :
4
Second
Washroom
5 :
5
Second
Washroom
6 :
2
Ground
Washroom
7 :
3
Basement
Washroom
8 :
3
Second
Washroom
9 :
4
Second
Washroom
10 :
5
Second
Washroom
11 :
2
Ground
Washroom
12 :
3
Basement
Washroom
13 :
3
Second
Washroom
14 :
4
Second
Washroom
15 :
5
Second
Washroom
16 :
2
Ground
Washroom
17 :
3
Basement
Washroom
18 :
3
Second
Washroom
19 :
4
Second
Washroom
20 :
5
Second
Property Type:
Detached
Style:
2-Storey
Exterior:
Brick
Garage Type:
Attached
(Parking/)Drive:
Circular D
Drive Parking Spaces:
3
Parking Type:
Circular D
Parking Type:
Circular D
Pool:
None
Approximatly Age:
6-15
Approximatly Square Footage:
3500-5000
Property Features:
Fenced Yard
CAC Included:
N
Water Included:
N
Cabel TV Included:
N
Common Elements Included:
N
Heat Included:
N
Parking Included:
N
Condo Tax Included:
N
Building Insurance Included:
N
Fireplace/Stove:
Y
Heat Type:
Forced Air
Central Air Conditioning:
Central Air
Central Vac:
Y
Laundry Level:
Syste
Ensuite Laundry:
F
Sewers:
Sewer
Percent Down:
5
10
15
20
25
10
10
15
20
25
15
10
15
20
25
20
10
15
20
25
Down Payment
$173,400
$346,800
$520,200
$693,600
First Mortgage
$3,294,600
$3,121,200
$2,947,800
$2,774,400
CMHC/GE
$90,601.5
$62,424
$51,586.5
$0
Total Financing
$3,385,201.5
$3,183,624
$2,999,386.5
$2,774,400
Monthly P&I
$14,498.56
$13,635.21
$12,846.14
$11,882.54
Expenses
$0
$0
$0
$0
Total Payment
$14,498.56
$13,635.21
$12,846.14
$11,882.54
Income Required
$543,695.83
$511,320.55
$481,730.24
$445,595.25
This chart is for demonstration purposes only. Always consult a professional financial
advisor before making personal financial decisions.
Although the information displayed is believed to be accurate, no warranties or representations are made of any kind.
Century 21 Signature Service
Jump To:
--Please select an Item--
Description
General Details
Room & Interior
Exterior
Utilities
Walk Score
Street View
Map and Direction
Book Showing
Email Friend
View Slide Show
View All Photos >
Virtual Tour
Affordability Chart
Mortgage Calculator
Add To Compare List
Private Website
Print This Page
At a Glance:
Type:
Freehold - Detached
Area:
Toronto
Municipality:
Toronto W08
Neighbourhood:
Kingsway South
Style:
2-Storey
Lot Size:
x 122.12(Feet)
Approximate Age:
6-15
Tax:
$13,168.47
Maintenance Fee:
$0
Beds:
4+1
Baths:
6
Garage:
0
Fireplace:
Y
Air Conditioning:
Pool:
None
Locatin Map:
Listing added to compare list, click
here to view comparison
chart.
Inline HTML
Listing added to compare list,
click here to
view comparison chart.
Maria Tompson
Sales Representative
Your Company Name , Brokerage
Independently owned and operated.
Cell: 416-548-7854 | Office: 416-548-7854
Maria Tompson
Sales Representative
Cell: 416-548-7854
Office: 1-866-382-2968
Fax: 416-981-7184
Your Company Name, Brokerage Independently owned and operated.


