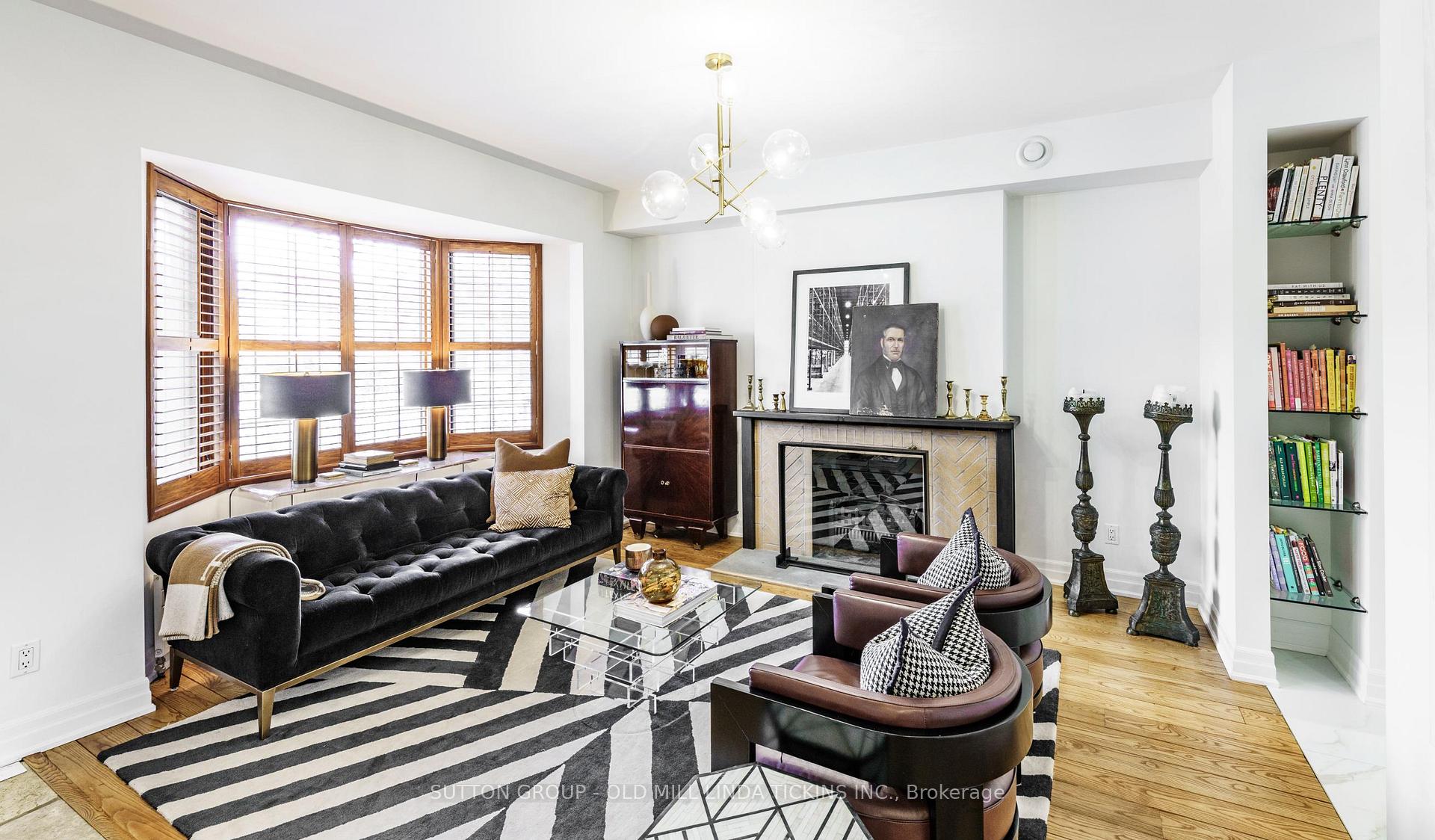Hi! This plugin doesn't seem to work correctly on your browser/platform.
Price
$2,799,000
Taxes:
$10,436
Assessment Year:
2024
Occupancy by:
Owner
Address:
177 The Kingsway N/A , Toronto, M8X 2V7, Toronto
Directions/Cross Streets:
The Kingsway / Government Rd
Rooms:
9
Rooms +:
4
Bedrooms:
3
Bedrooms +:
2
Washrooms:
3
Family Room:
T
Basement:
Finished
Level/Floor
Room
Length(ft)
Width(ft)
Descriptions
Room
1 :
Main
Dining Ro
13.32
11.28
California Shutters, Hardwood Floor, Window
Room
2 :
Main
Living Ro
18.14
15.28
Bay Window, Hardwood Floor, Fireplace
Room
3 :
Main
Kitchen
16.56
11.97
Renovated, Tile Floor, Backsplash
Room
4 :
Main
Family Ro
20.01
12.04
Sunken Room, W/O To Yard, Window Floor to Ceil
Room
5 :
Main
Den
13.64
12.82
California Shutters, Hardwood Floor, Bay Window
Room
6 :
Second
Primary B
16.17
11.41
3 Pc Ensuite, Walk-In Closet(s), Hardwood Floor
Room
7 :
Second
Office
13.12
9.35
Sunken Room, Hardwood Floor, W/O To Balcony
Room
8 :
Second
Bedroom 2
13.61
10.79
Double Closet, California Shutters, Window
Room
9 :
Second
Bedroom 3
11.55
11.51
Double Closet, California Shutters, Window
Room
10 :
Basement
Recreatio
16.07
14.53
Above Grade Window, Pot Lights, Fireplace
Room
11 :
Basement
Bedroom 4
14.66
10.79
Above Grade Window, Pot Lights
Room
12 :
Basement
Bedroom 5
14.14
11.74
Above Grade Window, Pot Lights
Room
13 :
Basement
Laundry
9.74
8.92
Above Grade Window, Tile Floor
No. of Pieces
Level
Washroom
1 :
2
Ground
Washroom
2 :
3
Second
Washroom
3 :
6
Second
Washroom
4 :
0
Washroom
5 :
0
Property Type:
Detached
Style:
2-Storey
Exterior:
Stucco (Plaster)
Garage Type:
Detached
(Parking/)Drive:
Private
Drive Parking Spaces:
3
Parking Type:
Private
Parking Type:
Private
Pool:
None
CAC Included:
N
Water Included:
N
Cabel TV Included:
N
Common Elements Included:
N
Heat Included:
N
Parking Included:
N
Condo Tax Included:
N
Building Insurance Included:
N
Fireplace/Stove:
Y
Heat Type:
Radiant
Central Air Conditioning:
Central Air
Central Vac:
N
Laundry Level:
Syste
Ensuite Laundry:
F
Sewers:
Sewer
Percent Down:
5
10
15
20
25
10
10
15
20
25
15
10
15
20
25
20
10
15
20
25
Down Payment
$85
$170
$255
$340
First Mortgage
$1,615
$1,530
$1,445
$1,360
CMHC/GE
$44.41
$30.6
$25.29
$0
Total Financing
$1,659.41
$1,560.6
$1,470.29
$1,360
Monthly P&I
$7.11
$6.68
$6.3
$5.82
Expenses
$0
$0
$0
$0
Total Payment
$7.11
$6.68
$6.3
$5.82
Income Required
$266.52
$250.65
$236.14
$218.43
This chart is for demonstration purposes only. Always consult a professional financial
advisor before making personal financial decisions.
Although the information displayed is believed to be accurate, no warranties or representations are made of any kind.
SUTTON GROUP - OLD MILL LINDA TICKINS INC.
Jump To:
--Please select an Item--
Description
General Details
Room & Interior
Exterior
Utilities
Walk Score
Street View
Map and Direction
Book Showing
Email Friend
View Slide Show
View All Photos >
Virtual Tour
Affordability Chart
Mortgage Calculator
Add To Compare List
Private Website
Print This Page
At a Glance:
Type:
Freehold - Detached
Area:
Toronto
Municipality:
Toronto W08
Neighbourhood:
Kingsway South
Style:
2-Storey
Lot Size:
x 105.00(Feet)
Approximate Age:
Tax:
$10,436
Maintenance Fee:
$0
Beds:
3+2
Baths:
3
Garage:
0
Fireplace:
Y
Air Conditioning:
Pool:
None
Locatin Map:
Listing added to compare list, click
here to view comparison
chart.
Inline HTML
Listing added to compare list,
click here to
view comparison chart.
Maria Tompson
Sales Representative
Your Company Name , Brokerage
Independently owned and operated.
Cell: 416-548-7854 | Office: 416-548-7854
Maria Tompson
Sales Representative
Cell: 416-548-7854
Office: 1-866-382-2968
Fax: 416-981-7184
Your Company Name, Brokerage Independently owned and operated.


